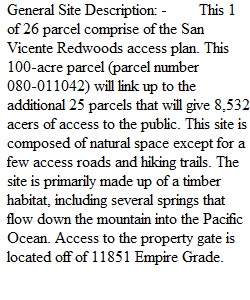


Q Purpose Instead of a final exam, you will submit this Final Site Report Assignment at the end of week 10. This Final Site Report Assignment is worth 100 points. We will be working on many of the elements of this Final Site Report Assignment throughout the term. Instructions • Print a copy of this Final Site Report Assignment Actions to take with you while you are out in the field. • The final site report mirrors the majority of your assignments; however, you should NOT just copy and paste from these assignments. The chapters require a richer narrative, maps, tables, and figures to fully describe and analyze the site. It is up to you to decide whether a table or figure is needed to support the site report narrative beyond what is stated in the full assignment description, below. Grading Criteria Description of “The Perfect Report”: All chapters contain the required information; including detailed information for each core area and zone. Overall, the narrative is complete and highlights specific features, issues and opportunities for that site. S.W.O.T analyses are reflected in the management goals proposed. Suitability analyses are well executed and the methodology behind each suitability analyses is rational and approach is explained in detail. Conceptual design and thinking behind incorporating human elements into the site is creative, innovative, and blends in with existing physical and build site features. The suitability analyses, conceptual design and management recommendations reflect management goals for the site, and physical, social and economic opportunities and constraints of the site. Recommendations highlight long-term environmental, social, and economic sustainability. Grammar and spelling is correct. Overall the report is well organized with properly cited references, and informative--yet easy-to-read--tables, figures, and maps. See rubric below for detailed grading criteria. Here are some examples of past stellar reports. I highly recommend that you review these reports as well. Please note that assignment guidelines change from term to term; these are great examples to review but please be sure to follow the current assignment guidelines to ensure that you have all the required elements. bakertravis_6277966_75411745_Milo Site Report.pdf Actions daharshjustin_6214181_75462930_GEOG_452_Site_Report_Final_JDaharsh.pdf Actions torgersonkaressa.pdf Actions williamslauren_6237111_75457987_Williams_Gordenker Sustainable Development Plan.pdf Actions Rubric Final Site Report Rubric for GEOG 452/552 Final Site Report Rubric for GEOG 452/552 Criteria Ratings Pts This criterion is linked to a Learning OutcomeOverall Grammar and Organization There is a title page and table of contents. Grammar and spelling is correct and the report is well organized. 10 pts This criterion is linked to a Learning OutcomeExecutive Summary Includes the following: -General Site description -Existing public use -Summary of Management Goals, Objectives and Recommendations 5 pts This criterion is linked to a Learning OutcomeChapter 1: General Property Information Information in this chapter should be in narrative form and include tables and figures to illustrate key points. Approximately 1-3 pages (excluding maps, tables and figures); single-space with extra space between paragraphs and sections. Included here is the General Vicinity Map, Site Map, and Narrative, which includes an introduction, general information, existing information, and site history. 10 pts This criterion is linked to a Learning OutcomeChapter 2: Ecological & Physical Setting Include key maps and/or use tables or figures to support the narrative of each section of this chapter. Approximately 2-4 pages (excluding maps, tables and figures); single-space with extra space between paragraphs and sections. This section should include a narrative of the following elements: Topography & Soils; Hydrology; Current Land Cover & Use; Vegetation; Wildlife; Hazards; Existing Facilities & Infrastructure; SWOT Analysis (Strengths, Weaknesses, Opportunities, Threats) 15 pts This criterion is linked to a Learning OutcomeChapter 3: Public Use and Community Demographics This chapter asks you to include basic demographic information for the community in which this property resides. It will be up to you to decide on what additional demographic information include that may be important in determining site management goals. You will also need to decide how to present that data to support the chapter narrative (maps, figures, tables). In addition, you will need to present evidence that gives indication of future user and user needs on the property. Approximately 2-4 pages (excluding maps, tables and figures); single-space with extra space between paragraphs and sections. This chapter should include the following elements: Existing Public Uses and Issues; Site Demographic Context; Assessment of Current & Future User Needs; SWOT Analysis (Strengths, Weaknesses, Opportunities, Threats) 15 pts This criterion is linked to a Learning OutcomeChapter 4: Site Assessment Generate a list of management goals and identify key areas on your property to implement these goals. Identification of key areas relies on conducting a suitability analysis to justify why one particular area of a property is better suited a site management goal verses another area. Your chapter must include a narrative of how you conducted your suitability analysis and maps that identify the key areas. Approximately 2-4 pages (excluding maps, tables and figures); single-space with extra space between paragraphs and sections. This chapter should include the following elements: Site Management Goals; Land Suitability Analysis; Summary of the Suitability Analyses 20 pts This criterion is linked to a Learning OutcomeChapter 5: Conceptual Design and Recommendation Include your conceptual site design with a comprehensive narrative that provides information about how you envision the future functionality of site. Included images, graphics, etc. to illustrate key design elements of your conceptual plan (e.g. trails, buildings, signage, parking etc.). Approximately 2-4 pages (excluding maps, tables and figures); single-space with extra space between paragraphs and sections. This chapter should include the following elements: Conceptual Site Design and Narrative; Management Recommendations 20 pts This criterion is linked to a Learning OutcomeReferences Reference map and other data, course materials and other materials, websites and data used in your site report. Any reference style is acceptable (APA, MLA, etc.) 5 pts Total Points: 100 PreviousNext
View Related Questions